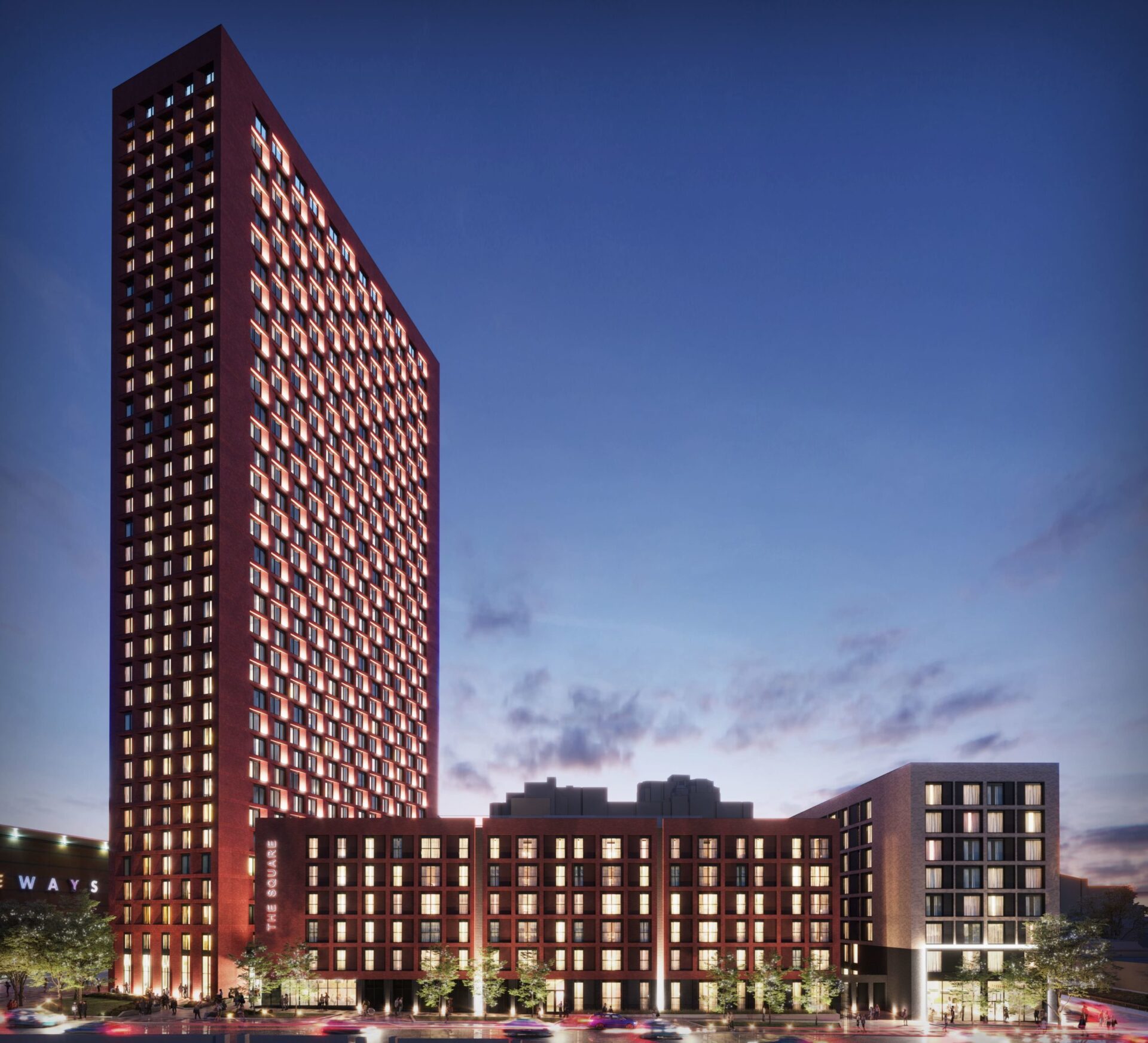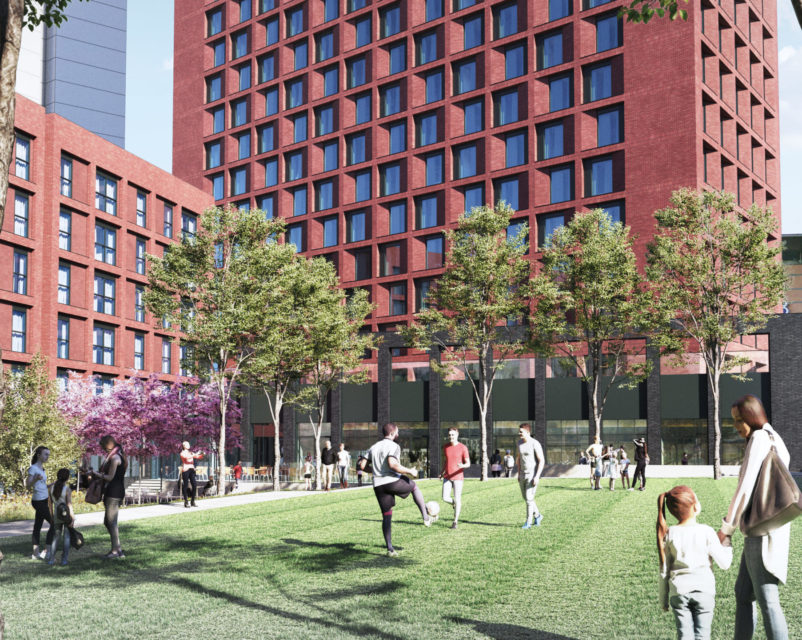The Client:
2020 Living
Main Contractor:
RG Group
The Decorator:
LAWLORS LTD
The Architect:
Corstorphine + Wright
The Location:
Birmingham
The Square is a new 35-story development located at the north end of Broad Street in Birmingham, which is home to several large and ambitious projects. The client’s goal was to create a unique Build-to-Rent residential community with a focus on residents’ physical and mental well-being. To achieve this, the brief called for an exceptional amount of shared indoor and outdoor amenities to offer a variety of social, work, and leisure spaces within a secure community setting.
The development comprises two residential buildings and a hotel, all centered around a large south-facing courtyard. This design introduces a lifestyle concept that is enhanced by the opportunity to include such a spacious courtyard.
One of the challenges faced during this project was that the design development took place entirely during the lockdown period, making face-to-face meetings between the design team and planning authority impossible. Instead, regular video conferences were held to replace traditional design and planning meetings. Despite these unfamiliar circumstances, the team worked together to submit a fully coordinated planning application, which was approved in October 2020.
The Square is made up of two residential buildings and a hotel. The residential buildings include a 35-story tower facing Broad Street and a 6-story building on Ryland Street, while the hotel has 8 stories and 229 beds. All three structures are arranged around a central courtyard.
The design of The Square is based on the concept of reinforcing a 3m x 3m square grid throughout the three-dimensional modeling of the buildings. This simple geometric logic defines the elevations and planning of all three blocks.
As the development rotates from Broad Street to Grosvenor Street West, subtle variations in order and texture provide contrast and scale, while the continuity of the geometry unifies the separate buildings. This design also allows for 36% of the 440 new homes to have dual aspects, maximizing natural light and city views.
The development offers 440 new homes, with an almost even split between 1- and 2-bedroom apartments. Amenities for residents include designated electric vehicle parking bays and secure bicycle parking
Residents of The Square have access to a range of amenities to support their well-being. The gym is equipped with the latest smart technology, and there are exercise terraces, a multi-activity pitch, and a 200m running track for outdoor workouts. Mindfulness classes and yoga are offered in dedicated studios, and there’s a creche for parents to use while they enjoy any of the four residents’ lounges.
The development also includes a business lounge and hot desk area for work, as well as a licensed party room and private dining room for socializing. Residents can relax in the garden lounge or on the south-facing terrace, and end the day with a visit to the rooftop terrace, which offers views of the city center. With so many opportunities to live, work, and socialize within the community, the possibilities are endless.




